Solutions
Horse Construction offers full range of structural strengthening materials with technical supports, documentation supports, products supports, project supports.
Analysis of Stair Reinforcement Methods
The earthquake damage shows that the stairs often produce various serious damages before the main structure is damaged, which affects the functional use. As an important emergency escape vertical passage, stairs are receiving more and more attention in seismic reinforcement research. This time, the reinforcement of stairs in building structures is discussed, and some suggestions on reinforcement of stairs are put forward based on the regulations and reinforcement plans.
1► Types of earthquake damage to stairs and their analysis
When a dangerous situation occurs, people in the building are mainly evacuated through stairs. If the stairs are damaged, it will cause a large number of casualties and hinder the later rescue work. In order to ensure its safety, the staircase must not only have sufficient bearing capacity and integrity, but also ensure that non-structural components will not fall off under the above extreme conditions.
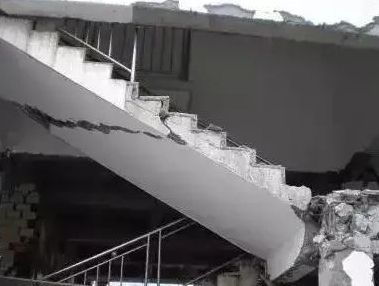
1.1 Destruction of the stair slab
When the earthquake damage occurs, the concrete at the bottom of the stair riser will fall off in a large area, the steel bars will be exposed, or the cracks will run through the entire width of the riser (see the figure below). When an earthquake occurs, the stair riser is equivalent to a "K" type support member, and the main reinforcement at the bottom of the riser is compressed and bent until it yields and fails, eventually causing the riser to break.
1.2 Failure of the stair landing beam
The concrete on the side of the stair beam between the two stair plates cracked and fell off. In the event of an earthquake, the staircase acts as a "K"-shaped support member. The two sections of the stairs are alternately subjected to external extrusion when the stairs move laterally between floors. At this time, the stress on the stair beam belongs to the combined bending-shear-torsional stress, resulting in shear-torsional failure of the platform beam in the mid-span.
1.3 Destruction of the landing plate
There are obvious cracks in the longitudinal and transverse directions of the platform plate. When an earthquake occurs, the staircase is an oblique member in the overall structure, and works together with the building wall, which is equivalent to a "K" type support member. The rest platform between the stair floors is a horizontal support in the overall structure, and its mechanism of action is similar to an "energy-consuming beam". The seismic wave energy is absorbed here, causing earthquake damage.
1.4 Damage to small stair post
The column head was damaged at the end of the small ladder column, the concrete was broken and fell off, and the longitudinal reinforcement at the end of the ladder beam was exposed, yielding failure. The failure of the stairs should be caused by the insufficient strength of the concrete (at the small stair column), or the "column end bending moment" when the earthquake actually occurred was not fully considered in the seismic design.
1.5 Destruction of filled partition walls in stairwells
X-shaped cracks appeared in the transverse wall, and the structural measures at the filling wall of the stairwell did not meet the specifications. Cracks appear at the junction between the stair tread and the wall, and at the junction between the ladder board and the infill wall, the structural measures of the tensile structure do not meet the specifications.
2► Advantages, disadvantages and applicability of common reinforcement methods for stairs
2.1 Carbon fiber composite reinforcement
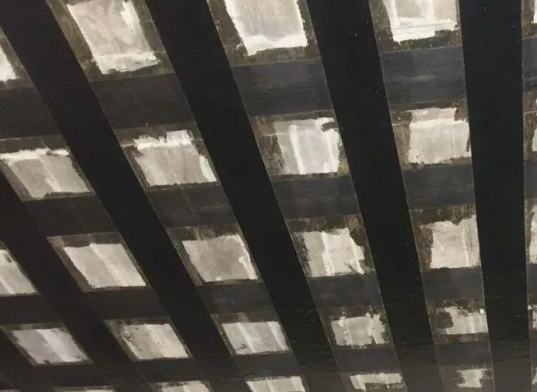
(1) Advantages and disadvantages
Advantages: good corrosion resistance and durability; does not increase the weight and volume of components; high strength and efficiency; fiber composite cloth is a flexible material that can be widely used in various structural types; convenient construction and high construction efficiency.
Disadvantages: There are certain requirements for the material and strength of reinforced components, and there are certain limitations. For example, the strength level of reinforced concrete components must not be lower than C15, and cannot be plain concrete components. The carbon fiber cloth after use cannot be directly exposed to harmful media or sunlight, and the ambient temperature cannot be above 60 ℃ for a long time. The requirements for protection and fire protection are high, and a certain protection cost needs to be increased.
(2) Applicability
This reinforcement method is suitable for compression, tension and bending members, such as stair section slabs, platform beams, platform slabs, etc. The minimum concrete grade of the reinforced staircase member is C15, and the positive tensile bond strength of the concrete surface must be greater than or equal to 1.5MPa. In the reinforcement design process, carbon fiber cloth can only be included in the calculation of tensile stress. The used carbon fiber cloth should not be directly exposed to harmful media or sunlight, and the ambient temperature should not be above 60°C for a long time, which requires high protection and fire protection. For some stair components in a special working environment, special adhesives must be used for reinforcement, and construction must be carried out with the corresponding special bonding process.
(3) Reinforcement principle
Fiber composite materials reinforce the stairs, mainly by using the strong tensile properties of fiber materials. Through the bonding material, the fiber composite material and the stair structure concrete have good adhesion, which makes up for the lack of the stair tensile longitudinal reinforcement and the shear and torsion stirrups, so as to improve the bearing capacity of the stair in bending, shearing and torsion.
Due to the use of closed "U-shaped hoop" during reinforcement, it can play a role in constraining the lateral deformation of the stair structure concrete, thereby generating three-way compressive stress. The strength and ductility of the structural concrete are indirectly improved to achieve the ultimate goal of improving the seismic performance of the stairs.
2.2 Bonded steel reinforcement
(1) Advantages and disadvantages
Advantages: The platform beam reinforced with steel plate is greatly improved in crack resistance and bending stiffness at the same time. The construction technology is simple. The adhesive used to paste the steel plate has a fast hardening speed and the strength is much higher than that of the reinforced structural concrete. While shortening the construction period, the reinforced material and the original structure form an integral force to avoid the phenomenon of "stress concentration". The reinforcement method of pasting steel plates takes up little space and hardly changes the original structural shape. Open flames can be used, especially for structures with special requirements for fire protection, such as stairwell reinforcement construction.
Disadvantages: Due to the rigid material characteristics of steel plate reinforcement, the construction effect of the gluing process plays a decisive role in the final reinforcement effect, and there is a "stress lag" phenomenon in the reinforcement of pasted steel plates.
(2) Applicability
This method is suitable for the reinforcement of flexural or tensile members that are in a normal and suitable working environment and bear static loads, such as stair platform beams, platform slabs, and staircase slabs. The minimum concrete grade of the reinforced staircase member is C15, and the positive tensile bond strength of the concrete surface must be greater than or equal to 1.5MPa. After reinforcement, the normal working environment (to prevent chemical corrosion) should ensure that the humidity is up to 70% and the temperature is up to 60°C, otherwise protective measures should be added.
2.3 External prestressing reinforcement
The external prestress reinforcement method is widely used in the reinforcement of concrete beams, slabs and columns. It is a reinforcement method with remarkable reinforcement effect and low cost. Because the reinforcement will affect the appearance of the structure, it is more suitable for the reinforcement of some heavy structures or large-span structures, but it is not suitable for building structures with large concrete shrinkage and creep.
3► Summary
As an escape route for people in an earthquake, the importance of earthquake-resistant design of stairs is obvious. At the same time, appropriate reinforcement methods should be adopted to improve the earthquake-resistant capacity of stairs of existing building structures to ensure the normal use of stairs.
You can find anything here you are in need of, have a trust trying on these products, you will find the big difference after that.
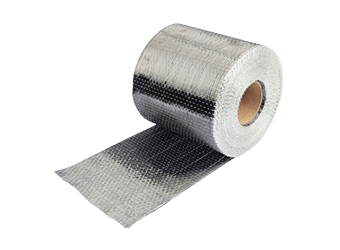
High strength, unidirectional carbon fiber wrap pre-saturated to form a carbon fiber reinforced polymer (CFRP) wrap used to strengthen structural concrete elements.
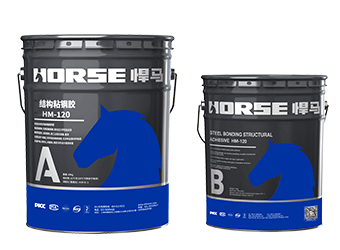
Two-component epoxy modified epoxy structural strengthening adhesive for bonded steel plate to concrete
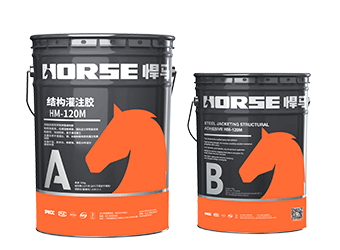
Modified epoxy resin structural perfusion adhesive, specifically for supporting adhesive bonded steel reinforcement