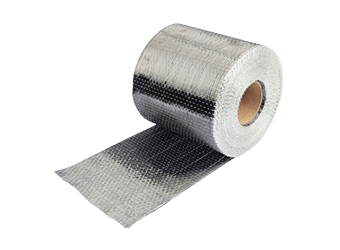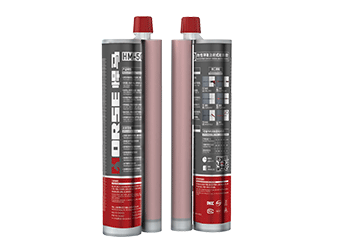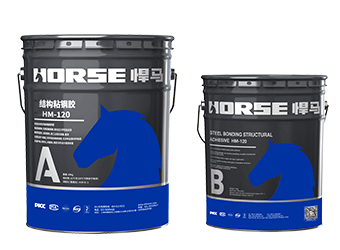Solutions
Horse Construction offers full range of structural strengthening materials with technical supports, documentation supports, products supports, project supports.
Seismic reinforcement measures for buildings with different structures
Seismic Reinforcement Measures For Buildings With Different Structures
Brick-concrete structure house
Bearing wall:
(1) The strength of the brick is not less than MU7.5.
(2) The proportion of mortar is correct, and the strength should be higher than M5.
(3) Bricklaying should pay attention to the rules and regulations, can not leave the straight seam, the wall is straight, not inclined.
Erection of ring beams:
The intensity of 6 degrees and 7 degrees can be set, and the ring beam must be set at more than 7 degrees one by one. You can choose one of the following two types as appropriate:
(1) Reinforced concrete ring beam, which is a closed reinforced concrete beam along the longitudinal and transverse walls at the same floor height. The longitudinal reinforcement of the foundation ring beam shall not be less than 4φ12".
(2) In the vicinity of the floor, use two φ12 steel bars to lay the reinforced ring beam, then mortar, and then two leather bricks, and then two φ12 steel bars, and then mortar, and then continue to build up.
Setting of structure column:
During the construction, a gap was reserved at the junction of the vertical wall and the horizontal wall, and reinforced concrete columns were poured.
Doors and windows should be provided with beams
The ornaments protruding from the roof should be firmly connected to the ring beam:
Note: 4φ10 means that 4 steel bars with a diameter of 10 mm are used, and the rest are extrapolated.
Reinforced concrete frame structure house
This type of house has more complicated skills. It is composed of beams, columns, building (roof) covers, and infill walls. It requires a simple, uniform and regular layout of the flat facade.
Column construction requirements:
(1) The center line of the column and the center line of the beam should overlap as much as possible;
(2) Reinforcement ratio: not less than 0.5% for the center column and side column, and not less than 0.7% for the corner column;
(3) The concrete strength is not less than C20.
Beam construction requirements:
(1) The beam width is not less than 1/2 of the column width;
(2) The aspect ratio of the beam section is not more than 4;
(3) The top and bottom surfaces usually have steel bars not less than 2φ12;
(4) The concrete strength is not less than C20.
Construction requirements for nodes:
(1) The lap method and length of the longitudinal bars are moderate, and the anchoring is firm;
(2) Really ensure the compactness of the concrete in the node area;
(3) In areas where the fortification intensity is above 8 degrees, the stirrup distance near the node should be densified to less than 150 mm.
Construction requirements for infill walls:
(1) The strength of the mortar is not less than M5;
(2) 2φ6 ties are arranged every 500 mm along the height of the column, and they extend into the wall at least 700 mm;
(3) The wall should be closely integrated with beams and columns.
Note: The compressive strength of MU7.5 brick material sample center is 7.5Mpa
The compressive strength of the center of the M5 mortar material sample is 5.0Mpa, others can be deduced by analogy
The compressive strength at the center of the C10 concrete sample is 10Mpa, other analogy
Single-story hard mountain purlin house
Vertical and horizontal walls, partition walls:
(1) The strength of the mortar should be above M5, and the strength of the brick should not be less than MU7.5;
(2) The joints of vertical and horizontal walls should be built and equipped with tie bars;
(3) The partition wall should be built to the top by stepping
Roof:
(1) There must be a reliable connection between the purlin and the wall, between the purlin and the purlin;
(2) Support should be added between the roof truss and the roof truss;
(3) The two gables should be tied with wall cables.
You can find anything here you are in need of, have a trust trying on these products, you will find the big difference after that.

High strength, unidirectional carbon fiber wrap pre-saturated to form a carbon fiber reinforced polymer (CFRP) wrap used to strengthen structural concrete elements.

two-components modified epoxy resin adhesive, with high quality plastic tube, double cartridge package

Two-component epoxy modified epoxy structural strengthening adhesive for bonded steel plate to concrete